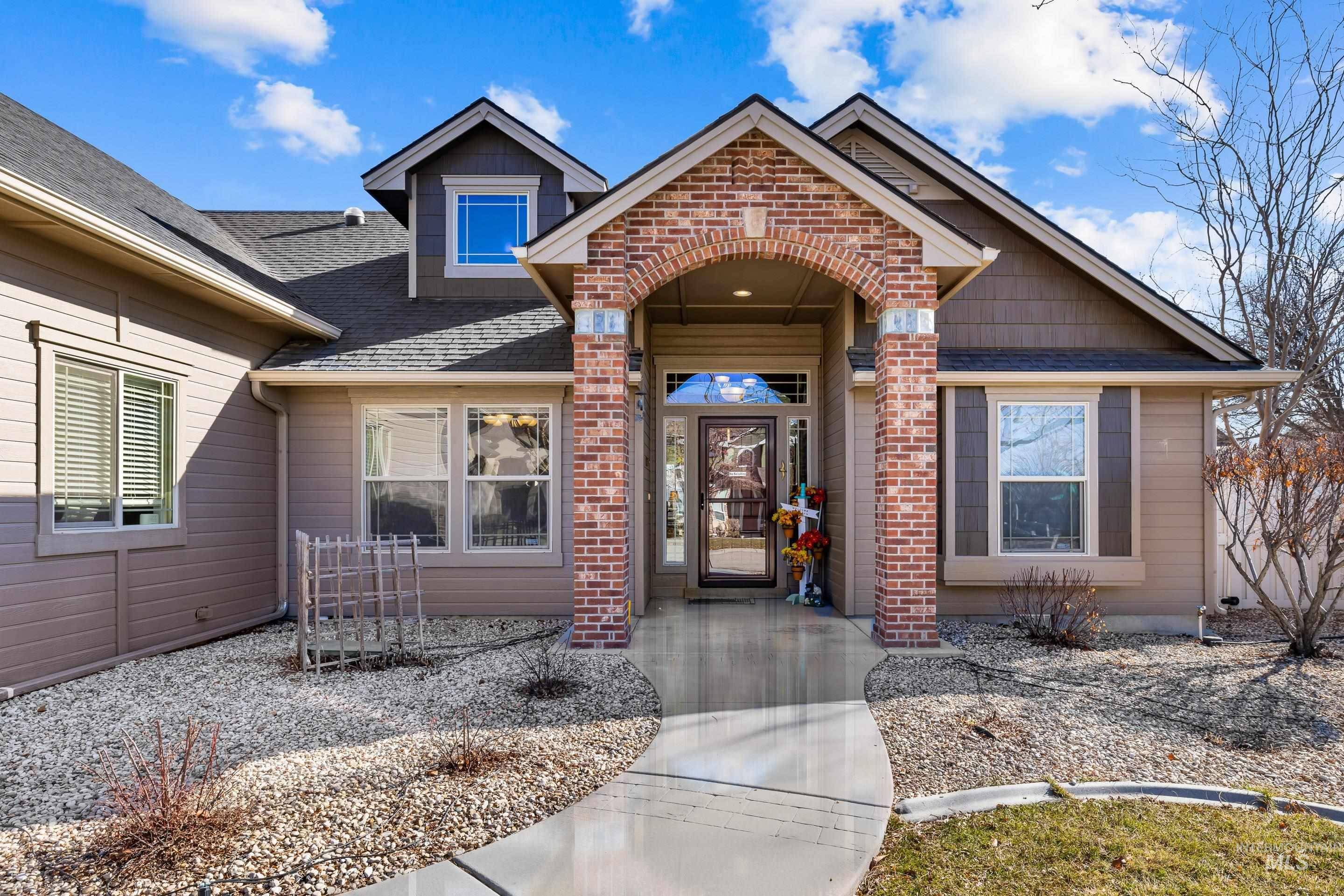For more information regarding the value of a property, please contact us for a free consultation.
2712 S Groom Way Meridian, ID 83642
Want to know what your home might be worth? Contact us for a FREE valuation!

Our team is ready to help you sell your home for the highest possible price ASAP
Key Details
Property Type Single Family Home
Sub Type Single Family Residence
Listing Status Sold
Purchase Type For Sale
Square Footage 2,285 sqft
Price per Sqft $251
Subdivision Sutherland Farm
MLS Listing ID 98941379
Sold Date 04/30/25
Bedrooms 3
HOA Fees $33/qua
HOA Y/N Yes
Abv Grd Liv Area 2,285
Year Built 2005
Annual Tax Amount $2,185
Tax Year 2024
Lot Size 0.280 Acres
Acres 0.28
Property Sub-Type Single Family Residence
Source IMLS 2
Property Description
It's hard to find a home and yard this meticulously kept! Quality-built w/ a functional split floor plan, this corner lot home has 3 beds & 3 full baths, an office/den, AND a huge bonus w/ closet (perfect for a fourth en-suite bedroom w/privacy). Brazilian cherry bamboo floors through main living areas. Kitchen features granite counters, stainless appliances & breakfast bar. But, that's just the beginning! The yard is a relaxing retreat w/ a beautiful water feature, 2 covered decks w/ fans (one accessed from master), and rock paths weaving through the beautiful, low-maintenance landscaping. Huge concrete slab for RV/trailer parking complete w/ paved pull-ins and options for expansion. 16'x6' storage shed for all your equipment. Epoxied garage is currently split for a work area. Check out all the storage & options in this space! ~4 year old HVAC; water softener & central vac. Sutherland Farms offers fishing pond, playground, expansive common areas & walking paths. Access to freeway and amenities can't be beat.
Location
State ID
County Ada
Area Boise Sw-Meridian - 0550
Zoning R-4
Direction S on Eagle Rd, E on Easy Jet, N on Groom Way
Rooms
Other Rooms Shop, Storage Shed
Primary Bedroom Level Main
Master Bedroom Main
Main Level Bedrooms 3
Bedroom 2 Main
Bedroom 3 Main
Interior
Interior Features Bath-Master, Bed-Master Main Level, Guest Room, Split Bedroom, Den/Office, Great Room, Rec/Bonus, Double Vanity, Central Vacuum Plumbed, Walk-In Closet(s), Breakfast Bar, Pantry, Granite Counters, Tile Counters
Heating Forced Air, Natural Gas
Cooling Central Air
Flooring Hardwood, Tile, Bamboo/Cork, Engineered Wood Floors, Laminate
Fireplaces Number 1
Fireplaces Type One, Gas
Fireplace Yes
Window Features Skylight(s)
Appliance Gas Water Heater, Tank Water Heater, Dishwasher, Disposal, Microwave, Oven/Range Freestanding, Water Softener Owned, Gas Range
Exterior
Garage Spaces 3.0
Fence Full, Vinyl
Community Features Single Family
Utilities Available Sewer Connected
Roof Type Composition,Architectural Style
Street Surface Paved
Accessibility Bathroom Bars
Handicap Access Bathroom Bars
Porch Covered Patio/Deck
Attached Garage true
Total Parking Spaces 3
Building
Lot Description 10000 SF - .49 AC, Garden, Irrigation Available, R.V. Parking, Sidewalks, Corner Lot, Auto Sprinkler System, Full Sprinkler System, Pressurized Irrigation Sprinkler System, Irrigation Sprinkler System
Faces S on Eagle Rd, E on Easy Jet, N on Groom Way
Foundation Crawl Space
Builder Name Mallon
Water City Service
Level or Stories Single w/ Upstairs Bonus Room
Structure Type Brick,Frame,HardiPlank Type
New Construction No
Schools
Elementary Schools Pepper Ridge
High Schools Mountain View
School District West Ada School District
Others
Tax ID R8230040310
Ownership Fee Simple,Fractional Ownership: No
Acceptable Financing Cash, Conventional, FHA, VA Loan
Listing Terms Cash, Conventional, FHA, VA Loan
Read Less

© 2025 Intermountain Multiple Listing Service, Inc. All rights reserved.


