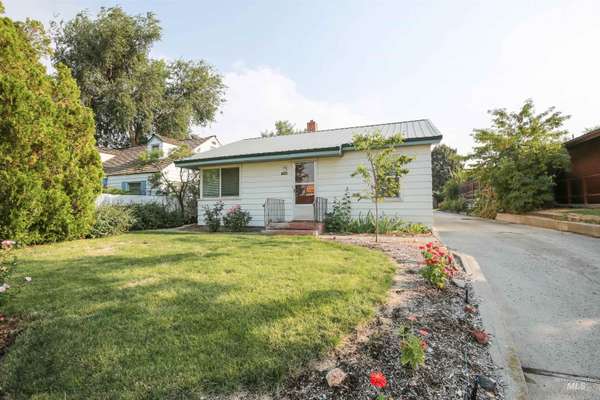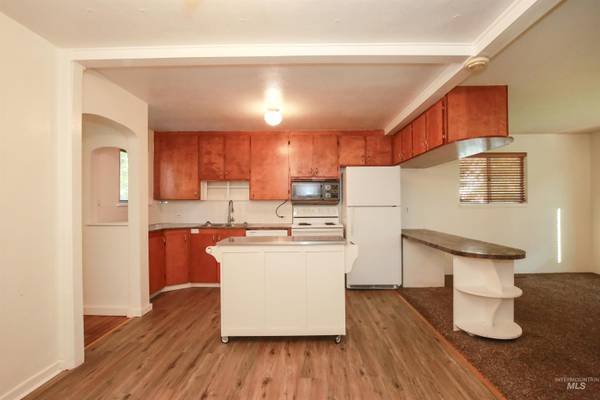For more information regarding the value of a property, please contact us for a free consultation.
1044 SW 5th Ave Ontario, OR 97914
Want to know what your home might be worth? Contact us for a FREE valuation!

Our team is ready to help you sell your home for the highest possible price ASAP
Key Details
Property Type Single Family Home
Sub Type Single Family Residence
Listing Status Sold
Purchase Type For Sale
Square Footage 1,158 sqft
Price per Sqft $223
Subdivision Terrace Heights
MLS Listing ID 98923684
Sold Date 10/31/24
Bedrooms 2
HOA Y/N No
Abv Grd Liv Area 1,158
Originating Board IMLS 2
Year Built 1947
Annual Tax Amount $1,400
Tax Year 2023
Lot Size 6,534 Sqft
Acres 0.15
Property Description
This charming 2-bedroom, 1-bath home is the perfect opportunity for first-time buyers or investors looking for a rental in a prime location. Offering 1,158 sq. ft. of well-designed living space, the home features stunning hardwood floors and built-ins for extra storage. Recent updates include fresh paint in the primary bedroom and living room, as well as an updated heating and cooling system for year-round comfort. The home’s location is ideal, just minutes from TVCC, hospitals, shopping, and dining. Alley access, a large carport, and a spacious backyard add to its appeal. Whether you're starting your homeownership journey or expanding your investment portfolio, this clean and cozy home is move-in ready. Cute as a button and full of potential, don’t miss your chance to make it yours in this highly sought-after area!
Location
State OR
County Malheur
Area Ontario - 1600
Zoning Residential
Direction W on NW 4th Ave, S on Park Blvd, W on SW 5th to property
Rooms
Primary Bedroom Level Main
Master Bedroom Main
Main Level Bedrooms 2
Bedroom 2 Main
Interior
Interior Features Breakfast Bar, Laminate Counters
Heating Electric, Forced Air, Heat Pump
Cooling Central Air
Flooring Hardwood, Carpet
Fireplace No
Appliance Electric Water Heater, Tank Water Heater, Oven/Range Freestanding, Refrigerator
Exterior
Carport Spaces 2
Fence Partial, Wood
Community Features Single Family
Utilities Available Sewer Connected
Roof Type Metal
Street Surface Paved
Attached Garage false
Total Parking Spaces 2
Building
Lot Description Standard Lot 6000-9999 SF, Garden, R.V. Parking
Faces W on NW 4th Ave, S on Park Blvd, W on SW 5th to property
Water City Service
Level or Stories One
Structure Type Frame
New Construction No
Schools
Elementary Schools Alameda
High Schools Ontario
School District Ontario School District 8C
Others
Tax ID Map18S4709BA TL #2100
Ownership Fee Simple,Fractional Ownership: No
Acceptable Financing Cash, Conventional, FHA, USDA Loan
Listing Terms Cash, Conventional, FHA, USDA Loan
Read Less

© 2024 Intermountain Multiple Listing Service, Inc. All rights reserved.
GET MORE INFORMATION



