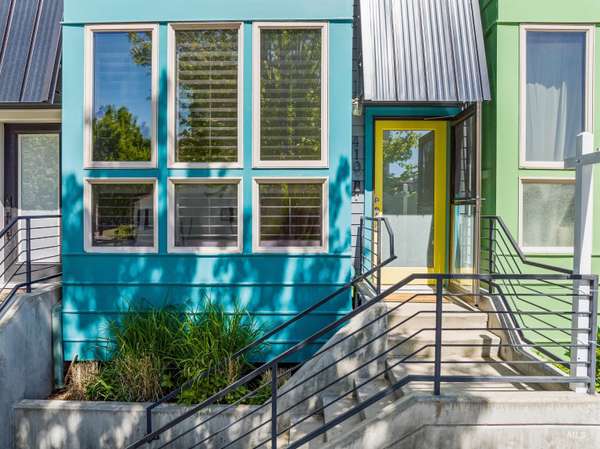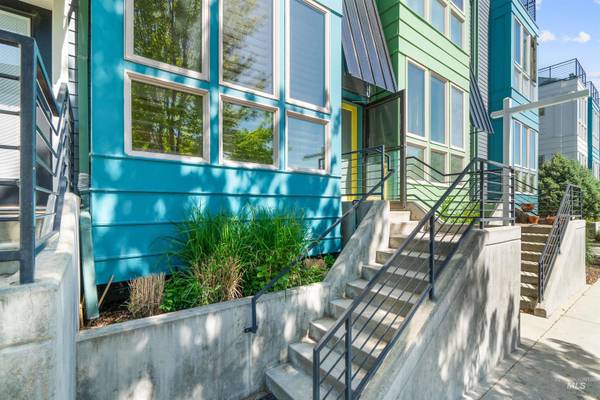For more information regarding the value of a property, please contact us for a free consultation.
410 E Thurman Mill St Garden City, ID 83714
Want to know what your home might be worth? Contact us for a FREE valuation!

Our team is ready to help you sell your home for the highest possible price ASAP
Key Details
Property Type Townhouse
Sub Type Townhouse
Listing Status Sold
Purchase Type For Sale
Square Footage 2,053 sqft
Price per Sqft $297
Subdivision The Waterfront District
MLS Listing ID 98910491
Sold Date 07/17/24
Bedrooms 3
HOA Fees $90/qua
HOA Y/N Yes
Abv Grd Liv Area 2,053
Originating Board IMLS 2
Year Built 2008
Annual Tax Amount $3,892
Tax Year 2023
Lot Size 784 Sqft
Acres 0.018
Property Description
This spacious townhouse is perfectly located within easy access to restaurants, nightlife, the Greenbelt and White Water Park. Fabulous views of the foothills and downtown Boise from your private northeast facing rooftop deck complete with gas fire pit. The summer time community pool & clubhouse also offers views of the Boise River & the Boise front. This is vibrant urban living at it's best with lots of natural light. Plantation shutters throughout give nighttime privacy. The master bath features his & her vanities & closets. The oversized tandem 2 car garage offers abundant storage. Go to the far end of Thurman Mill and turn right. The clubhouse/pool is 5th on the left. Amazing views and greenbelt / river access.
Location
State ID
County Ada
Area Garden City - 0700
Zoning M
Direction Chindon, North 36TH, Left Adams, right Thurman Mill, blue unit on left.
Rooms
Primary Bedroom Level Upper
Master Bedroom Upper
Bedroom 2 Upper
Bedroom 3 Upper
Kitchen Main Main
Interior
Interior Features Bath-Master, Split Bedroom, Den/Office, Walk-In Closet(s), Breakfast Bar, Pantry, Granite Counters
Heating Forced Air, Natural Gas
Cooling Central Air
Flooring Carpet
Fireplace No
Appliance Gas Water Heater, Dishwasher, Disposal, Microwave, Oven/Range Freestanding, Refrigerator, Washer, Dryer, Gas Range
Exterior
Garage Spaces 2.0
Pool Community, Pool
Community Features Single Family
Utilities Available Sewer Connected
Roof Type Metal,Rolled/Hot Mop
Street Surface Paved
Porch Covered Patio/Deck
Attached Garage true
Total Parking Spaces 2
Private Pool false
Building
Lot Description Sm Lot 5999 SF, Bus on City Route, Sidewalks, Views, Auto Sprinkler System, Drip Sprinkler System
Faces Chindon, North 36TH, Left Adams, right Thurman Mill, blue unit on left.
Foundation Slab
Water City Service
Level or Stories Tri-Level
Structure Type Frame
New Construction No
Schools
Elementary Schools Whittier
High Schools Boise
School District Boise School District #1
Others
Tax ID R9242370620
Ownership Fee Simple,Fractional Ownership: No
Acceptable Financing Consider All, Conventional, FHA, VA Loan
Listing Terms Consider All, Conventional, FHA, VA Loan
Read Less

© 2024 Intermountain Multiple Listing Service, Inc. All rights reserved.
GET MORE INFORMATION



